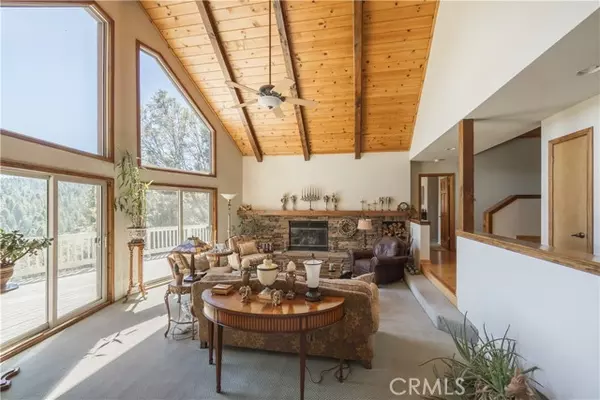
6 Beds
4 Baths
4,158 SqFt
6 Beds
4 Baths
4,158 SqFt
Key Details
Property Type Single Family Home
Sub Type Detached
Listing Status Active
Purchase Type For Sale
Square Footage 4,158 sqft
Price per Sqft $235
MLS Listing ID RW24198398
Style Detached
Bedrooms 6
Full Baths 3
Half Baths 1
HOA Y/N No
Year Built 1990
Lot Size 9,900 Sqft
Acres 0.2273
Property Description
ASSUMABLE VA LOAN AT 3.4%! Inspiring views, gorgeous sunsets, level access & great value! This well-appointed & spacious mountain retreat with lake rights sits perched above the golf course on the prestigious west side in Arrowhead Woods offering breathtaking vistas that showcase the beauty of every season. Enjoy convenient level access direct to your garage leading right into your gourmet kitchen & main living area. The open-concept main level features sweeping views from every room & offers vaulted T&G ceilings, a large family room & a spacious primary suite with a fireplace. Youll love the kitchen with stainless appliances, JennAir commercial range, abundant counter space & storage, and a large granite island with prep sink & adjacent dining. The generous floorplan offers plenty of space for your family & all your guests boasting 6 bedrooms, 3.5 baths & affords numerous indoor & outdoor entertaining areas to enjoy your surroundings. The lower level offers flexibility with an additional spacious family room & bedrooms, including an in-law suite featuring a living area with kitchenette, bathroom, and separate entrance & deck. Easy access to the upper & lower decking puts the mountain air & views at your fingertips. There is ample room underneath to expand with an interior addition. Enjoy HS internet & all the creature comforts. Conveniently located off Hwy 189 providing an easy commute. Its only minutes to the country club & all the attractions Lake Arrowhead has to offer!
Location
State CA
County San Bernardino
Area Twin Peaks (92391)
Zoning R-1
Interior
Interior Features Beamed Ceilings
Heating Natural Gas
Flooring Carpet, Wood
Fireplaces Type FP in Family Room, FP in Living Room, Gas Starter
Laundry Laundry Room
Exterior
Garage Spaces 2.0
View Mountains/Hills, Neighborhood, Trees/Woods
Roof Type Composition
Total Parking Spaces 2
Building
Story 1
Lot Size Range 7500-10889 SF
Sewer Public Sewer
Water Public
Architectural Style Custom Built
Level or Stories 2 Story
Others
Monthly Total Fees $74
Miscellaneous Mountainous
Acceptable Financing Cash To New Loan
Listing Terms Cash To New Loan
Special Listing Condition Standard


"My job is to find and attract mastery-based agents to the office, protect the culture, and make sure everyone is happy! "






